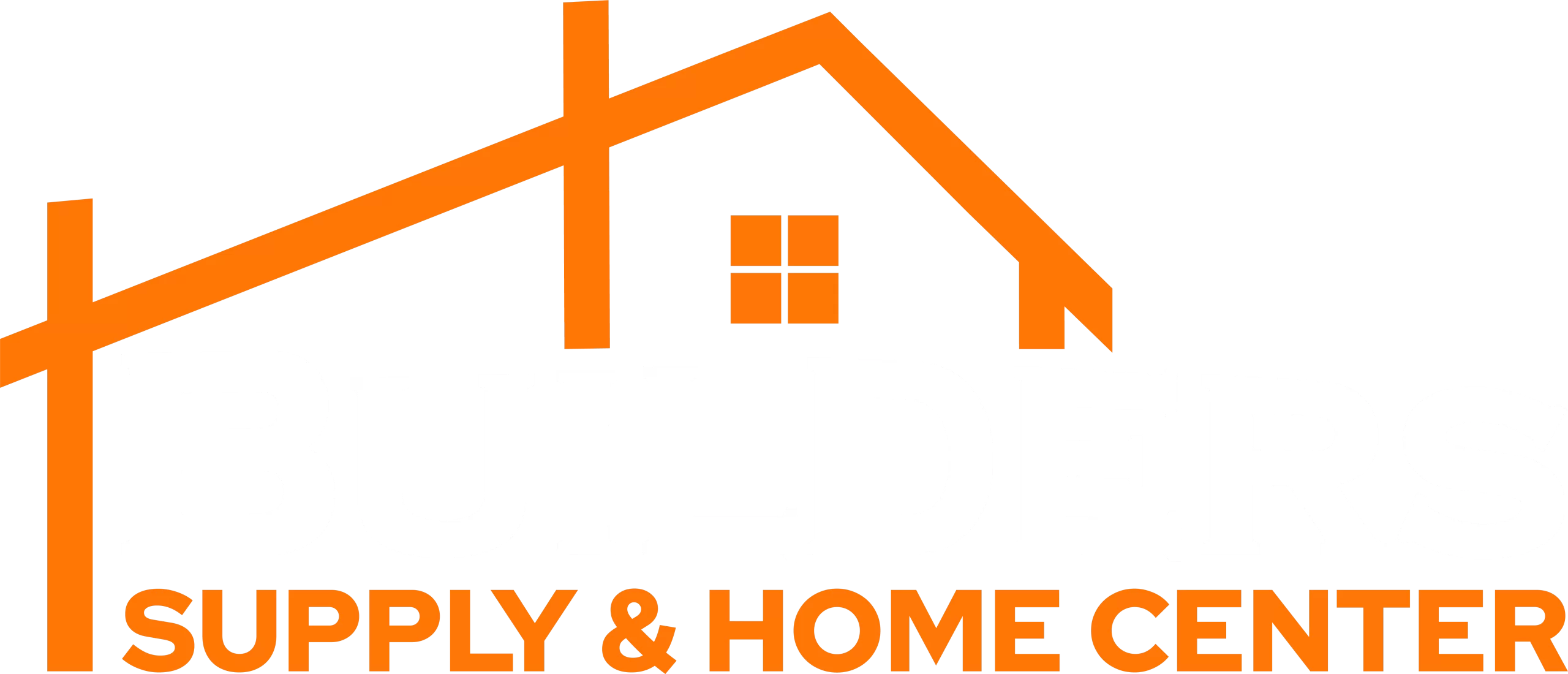Framing your pole barn involves installing structural components such as skirt boards, girts, purlins, and trusses. This step provides the skeleton of your building, ensuring that it is strong and stable. Below is a detailed guide for each part of the framing process:
4.1 Install Skirt Boards
Purpose: Skirt boards, also known as splash boards, are installed horizontally at the base of the posts. They provide support for the wall framing and help protect the bottom of the posts from water and debris.
- Select Treated Lumber:
- Use pressure-treated lumber for the skirt boards to resist moisture and decay. Common dimensions are 2×6 or 2×8 boards.
- Measure and Cut:
- Measure the distance between the posts and cut the skirt boards to the appropriate lengths.
- Attach Skirt Boards:
- Position the skirt boards horizontally at the base of the posts. Typically, the bottom of the skirt board is placed slightly above ground level to prevent direct soil contact.
- Secure the skirt boards to the posts using galvanized nails or screws. Ensure they are level by using a spirit level.
- Check Alignment:
- Double-check the alignment and level of the skirt boards across the entire perimeter of the building. Make adjustments as necessary to ensure they are straight and level.
4.2 Attach Girts and Purlins
Purpose: Girts and purlins provide horizontal support for the walls and roof, respectively. Girts are installed between posts, while purlins are installed across the trusses.
4.2.1 Wall Girts:
- Select Lumber:
- Use lumber that matches the size specified in your building plan, typically 2x4s or 2x6s.
- Measure and Cut:
- Measure the distance between the posts and cut the girts to fit snugly.
- Install Bottom Girts:
- Start by installing the bottom girts, usually a few inches above the skirt boards.
- Secure the girts horizontally between the posts using galvanized nails or screws.
- Install Intermediate and Top Girts:
- Install additional girts at evenly spaced intervals up the height of the posts.
- The spacing will depend on your building plan, but common spacing is 24 inches or 48 inches apart.
- Ensure each girt is level and securely fastened to the posts.
4.2.2 Roof Purlins:
- Select Lumber:
- Use lumber that matches the size specified in your building plan, typically 2x4s or 2x6s.
- Measure and Cut:
- Measure the distance across the trusses and cut the purlins to length.
- Install Purlins:
- Position the purlins horizontally across the trusses, starting from one end of the roof and working your way to the other.
- Secure each purlin to the trusses using appropriate fasteners. Ensure they are evenly spaced and aligned according to your building plan.
4.3 Set Trusses
Purpose: Trusses provide the main support for the roof structure. Proper spacing and alignment are critical for the stability and integrity of the roof.
- Prepare for Installation:
- Ensure that the posts and girts are securely in place before setting the trusses.
- Use scaffolding or a crane if necessary to safely lift and position the trusses.
- Position the First Truss:
- Start at one end of the building and position the first truss on top of the posts.
- Ensure the truss is centered and aligned with the posts.
- Secure the First Truss:
- Fasten the truss to the posts using appropriate brackets, hurricane ties, or metal plates.
- Ensure the truss is level and plumb. Use temporary bracing to hold it in place if needed.
- Position and Secure Additional Trusses:
- Move to the
opposite end of the building and position the second truss, ensuring it is aligned with the first truss.
- Secure the second truss in place and check that it is level and plumb.
- Install Intermediate Trusses:
- Position and secure the remaining trusses at the specified spacing according to your building plan, typically 24 inches or 48 inches on center.
- Ensure each truss is aligned and level with the previously installed trusses. Use a string line or laser level to maintain alignment across the trusses.
- Temporary Bracing:
- Use temporary bracing to stabilize the trusses as you work. This helps maintain their position and alignment until all trusses and permanent bracing are installed.
4.4 Install Roof Purlins
Purpose: Roof purlins provide additional support for the roof sheeting and help distribute the load evenly across the trusses.
- Select Lumber:
- Use lumber specified in your building plan, typically 2x4s or 2x6s.
- Measure and Cut:
- Measure the distance across the trusses and cut the purlins to the appropriate lengths.
- Install First Row of Purlins:
- Start at the lower end of the roof and position the first row of purlins horizontally across the trusses.
- Ensure the purlins are evenly spaced according to your building plan, typically 24 inches on center.
- Secure Purlins:
- Secure each purlin to the trusses using galvanized nails or screws. Make sure the purlins are level and aligned with each other.
- Use a string line or level to check alignment and maintain consistent spacing.
- Install Additional Rows:
- Continue installing additional rows of purlins, working your way up to the peak of the roof.
- Ensure each row is evenly spaced and aligned with the previous rows.
- Check Alignment and Spacing:
- Periodically check the alignment and spacing of the purlins to ensure they are consistent across the roof.
- Make any necessary adjustments to maintain proper alignment and spacing.





