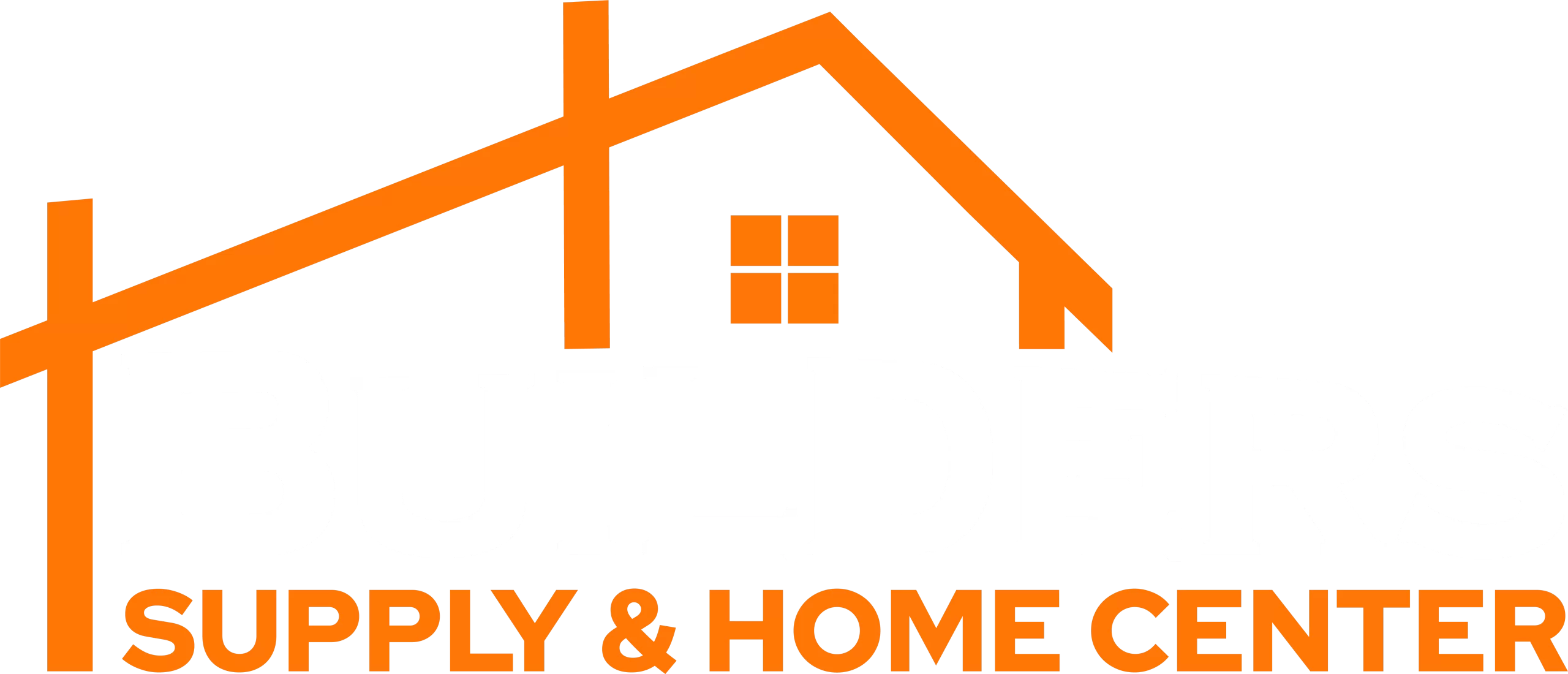The batter board method is a precise and efficient way to ensure your pole barn layout is square. Batter boards are temporary wooden frames set up around the perimeter of the construction site, allowing you to adjust strings to mark the corners and edges of the building accurately. Here’s how to use the batter board method in detail:
Tools and Materials Needed
- Measuring tape (at least 100 feet long)
- Stakes or wooden pegs
- String or twine
- Hammer or mallet
- Carpenter’s square or large framing square
- Calculator (for calculations and checking diagonals)
- Line level or laser level
- Batter boards (pieces of wood, usually 1x4s or 2x4s)
- Nails or screws
- Bubble level
- Set Up Batter Boards
1.1 Determine the Initial Corner:
- Choose a starting point for one corner of your pole barn and drive a stake into the ground at this point.
1.2 Install Batter Boards:
- Place batter boards about 2-3 feet outside each corner of your intended building perimeter.
- Batter boards consist of two stakes driven into the ground with a horizontal crosspiece nailed or screwed on top.
- Ensure the tops of the batter boards are level using a bubble level.
- Establish the Perimeter Lines
2.1 Attach String Lines:
- Tie a string to the stake marking the initial corner of your building.
- Stretch the string to the corresponding batter board and secure it. The string should be taut and level.
2.2 Create the First Side:
- Extend the string to the batter board positioned for the second corner, creating the first side of your building’s perimeter.
- Adjust the height of the string on the batter boards to ensure it is level.
2.3 Repeat for Remaining Sides:
- Move to the adjacent side of the initial corner and repeat the process to establish the second side.
- Continue this process for all four sides, forming a rectangle or square that outlines the building’s perimeter.
- Square the Layout Using Diagonals
3.1 Measure Diagonals:
- Measure the diagonal distance between opposite corners of the rectangle (e.g., from the first corner to the fourth corner and from the second corner to the third corner).
- Record these measurements.
3.2 Adjust for Squareness:
- The two diagonal measurements should be equal if the layout is square. If they are not equal, adjust the position of the strings on the batter boards until both diagonal measurements match.
- Loosen the strings and slide them along the batter boards as needed to make fine adjustments.
- Use the 3-4-5 Method for Squareness
4.1 Create a 3-4-5 Triangle:
- From your initial corner stake, measure and mark 3 units (e.g., 3 feet or 3 meters) along one string.
- Mark this point with a piece of tape or a small mark on the string.
4.2 Measure the Perpendicular Side:
- From the same corner stake, measure and mark 4 units along the perpendicular string.
- Mark this point similarly with tape or a mark.
4.3 Check the Hypotenuse:
- Measure the distance between the two marked points (the hypotenuse).
- The distance should be exactly 5 units if the angle is a perfect 90 degrees.
- Adjust the strings on the batter boards until the hypotenuse measures exactly 5 units.
4.4 Apply to All Corners:
- Repeat this method at each corner of the rectangle to ensure all corners are square.
- Final Verification and Adjustment
5.1 Mark the Intersection Points:
- Once the layout is square, use a plumb bob to transfer the intersection points of the strings onto the ground.
- Drive stakes into the ground at these points to mark the exact corners of the building.
5.2 Recheck All Measurements:
- Measure all sides, diagonals, and the distance between stakes to confirm accuracy.
- Ensure all measurements align with your building plans.
5.3 Final Adjustments:
- Make any final adjustments to the strings and batter boards to ensure the layout is perfectly square and level.
5.4 Prepare for Digging:
- With the layout accurately marked and verified, you are ready to proceed with digging post holes and setting the posts.
By using the batter board method, you can achieve a precise and accurate layout for your pole barn. This method allows for easy adjustments and ensures that your building’s foundation will be properly aligned and squared, providing a solid base for the rest of your construction project.





