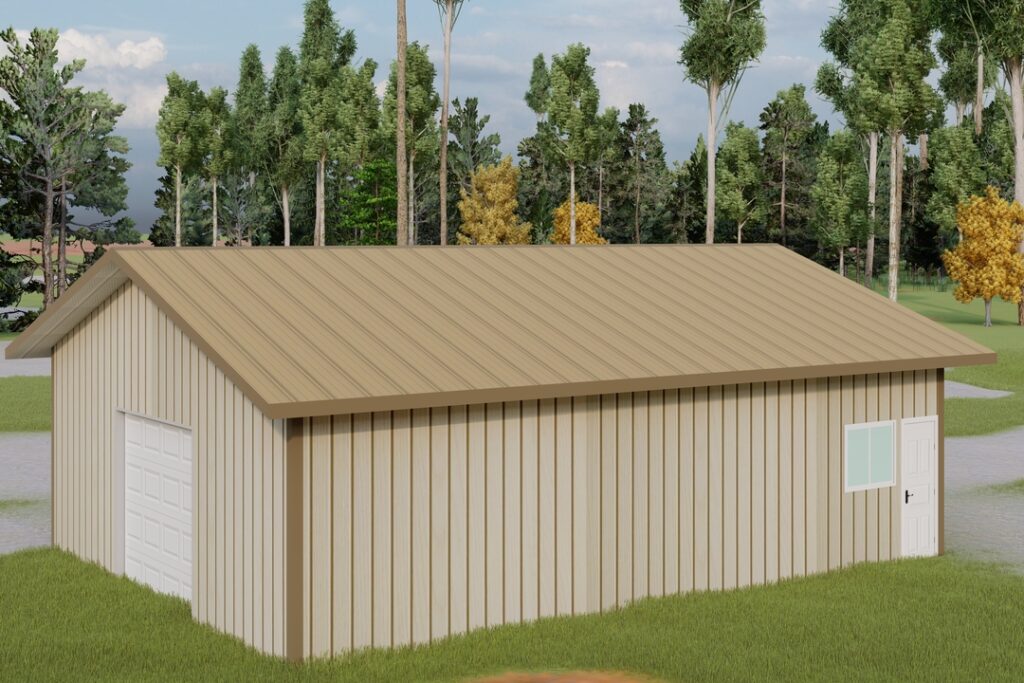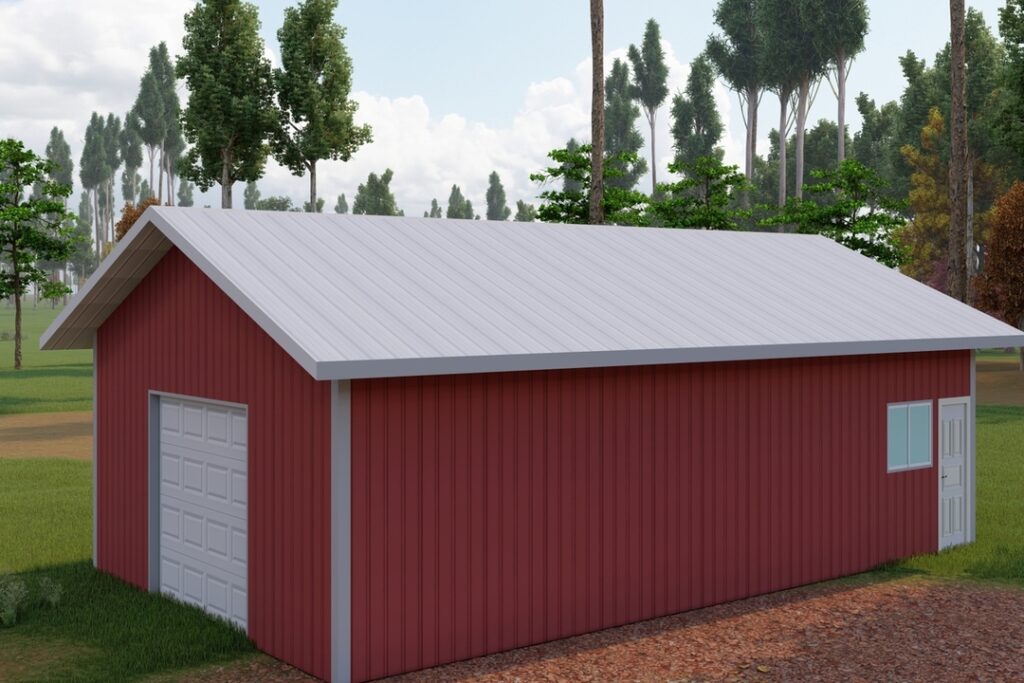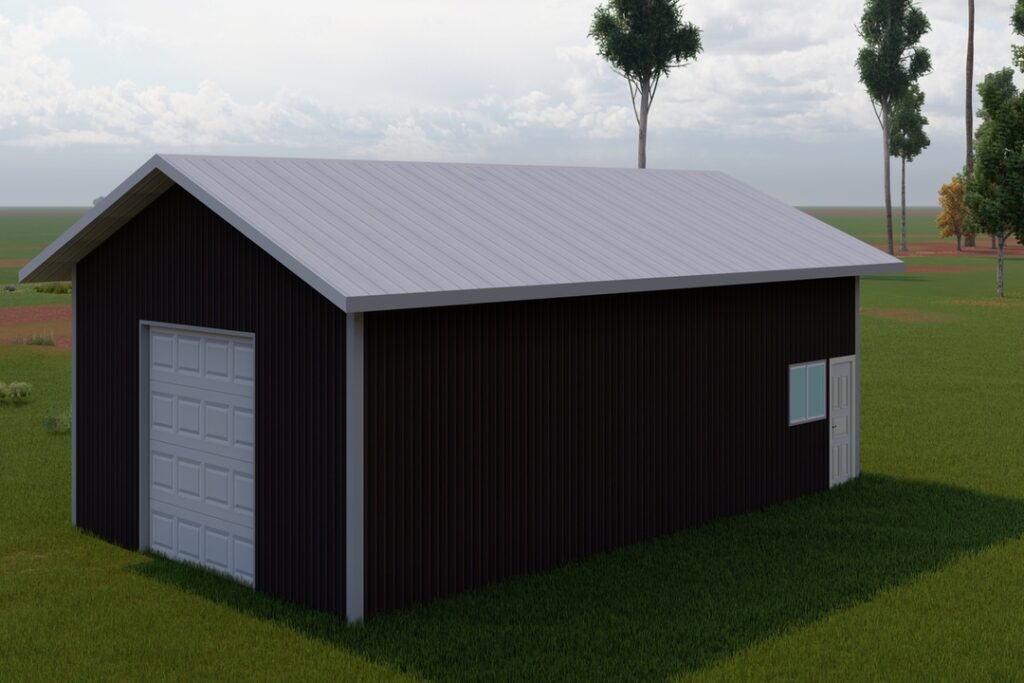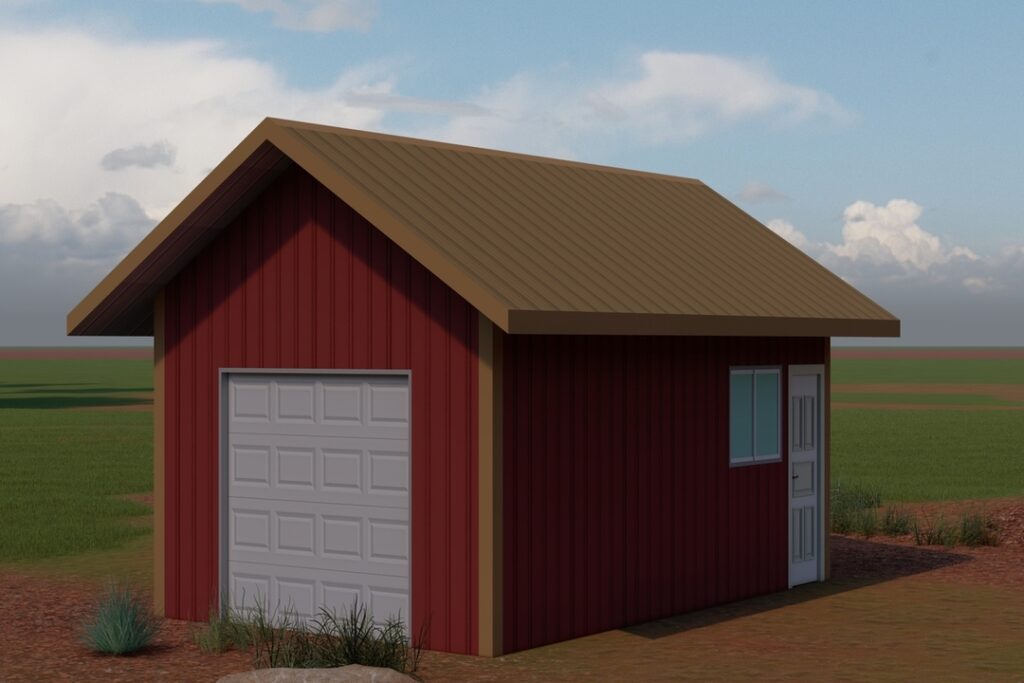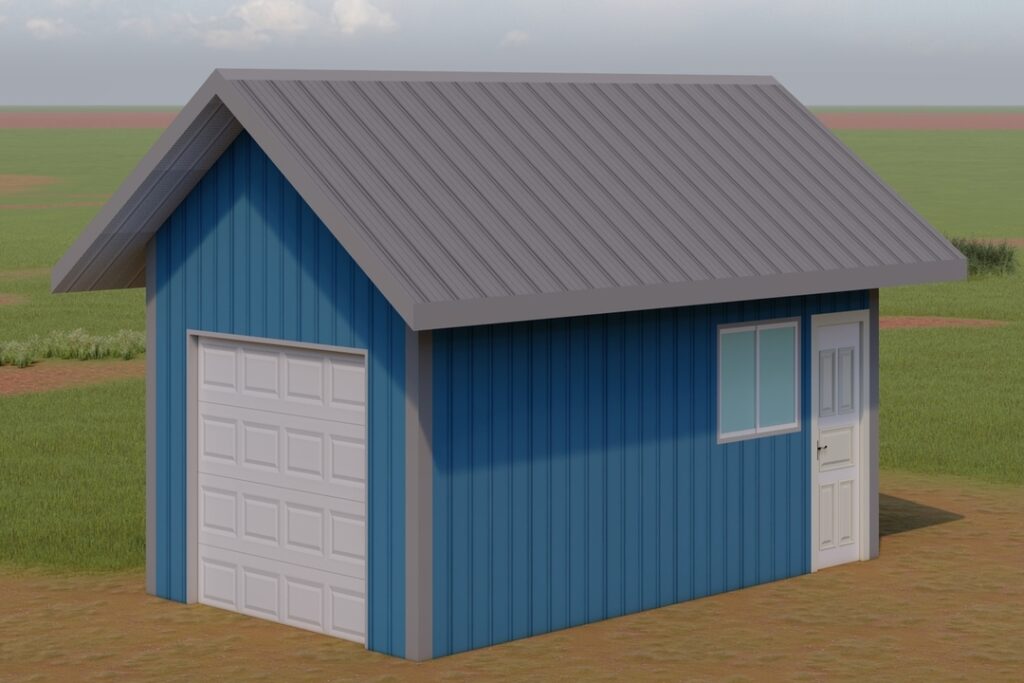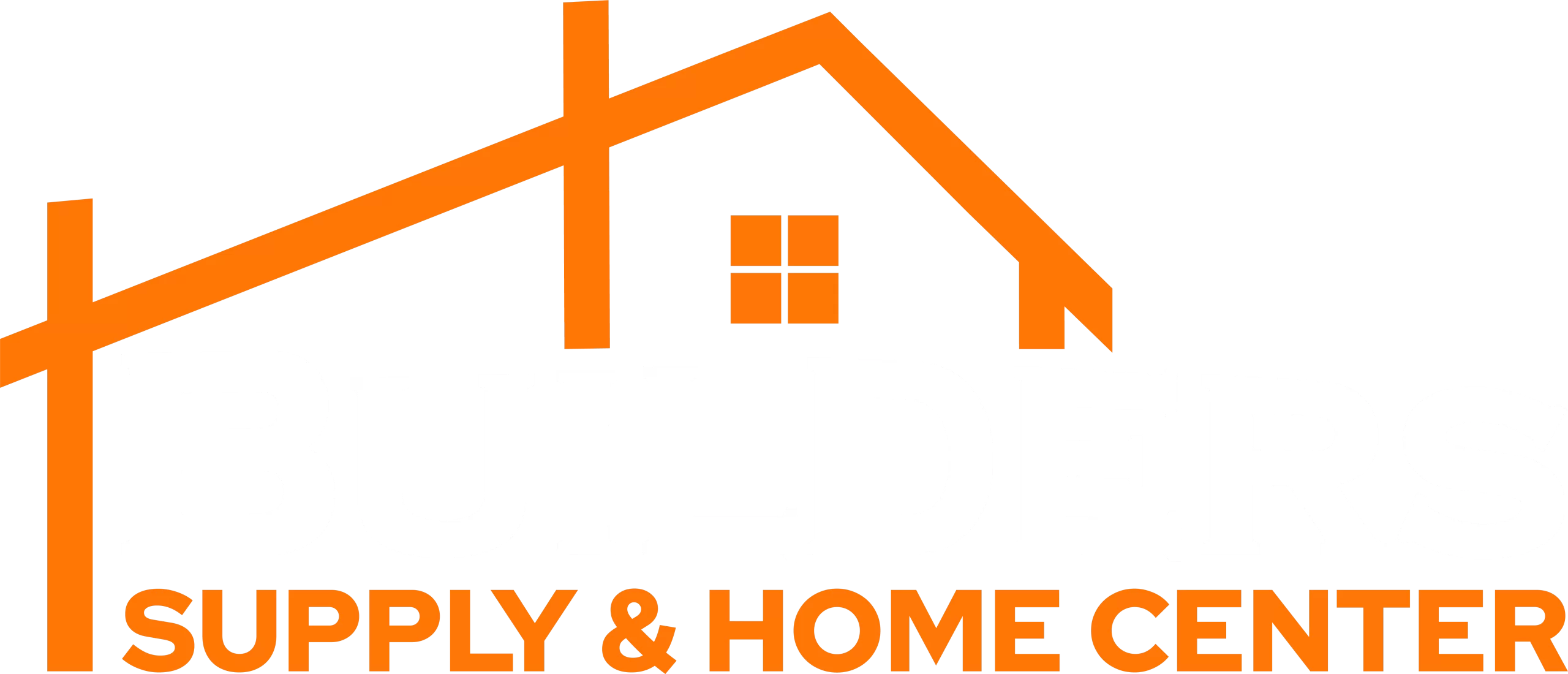Want to make changes to this plan?
Storage Barn Kit
30401201
-
30 x 40
Size -
12'
Height -
4/12
Roof Pitch -
12"
Over Hang -
(1) 10x10
Bays -
50 lbs
Snow load
* Height listed is the Clear Ceiling Height
Floor Plan Images
Plan Description
Storage barn kit 30 x 40 x 12 with one garage door 10×10 , one service door 3068 & one 3×3 window
- Snow load - 50 lbs/sft
- Wind Load - 100 miles/hr
- Soil Bearing - 1500 lbs/sft
Includes
- Truss Package
- Lumber Package
- Metal Package
- Fasteners
- Delivery - Free within 70 Miles
- Engineered stamped drawings
- Permit Drawing Set

